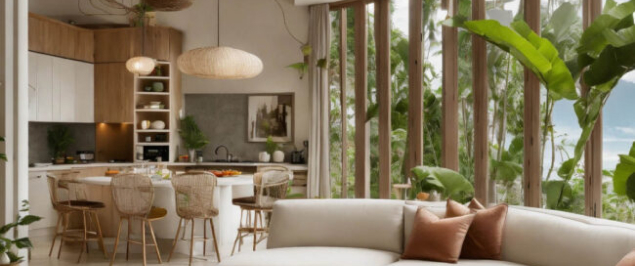

Peek into some of the dream homes we've brought to life.
At SpaceNestX, we believe that great design should be experienced, not just imagined. Our portfolio showcases a curated selection of spaces we've transformed—each telling a unique story of creativity, precision, and client vision brought to life.
From compact city homes to expansive villas, from smart modular kitchens to bespoke furniture detailing, our projects reflect thoughtful design, technical mastery, and an unwavering commitment to quality. Here’s a glimpse of our signature work across key categories:

Every project featured in our portfolio includes a quick overview of the essentials - helping you understand the scale, style, and scope of work involved. These details offer transparency and context, so you know exactly what went into bringing each space to life.
The city or neighbourhood where the project was executed—urban apartment, gated villa, or builder floor.
Total square footage of the designed and executed area, covering one room or an entire home.
The time it took from design approval to final handover, including civil, carpentry, and finishing stages.
The design language or style direction followed—minimalist, traditional, industrial, Scandinavian, luxe, or custom-blended.
An indicative cost bracket that reflects material quality, project complexity, and scope - offered to help prospective clients plan realistically.