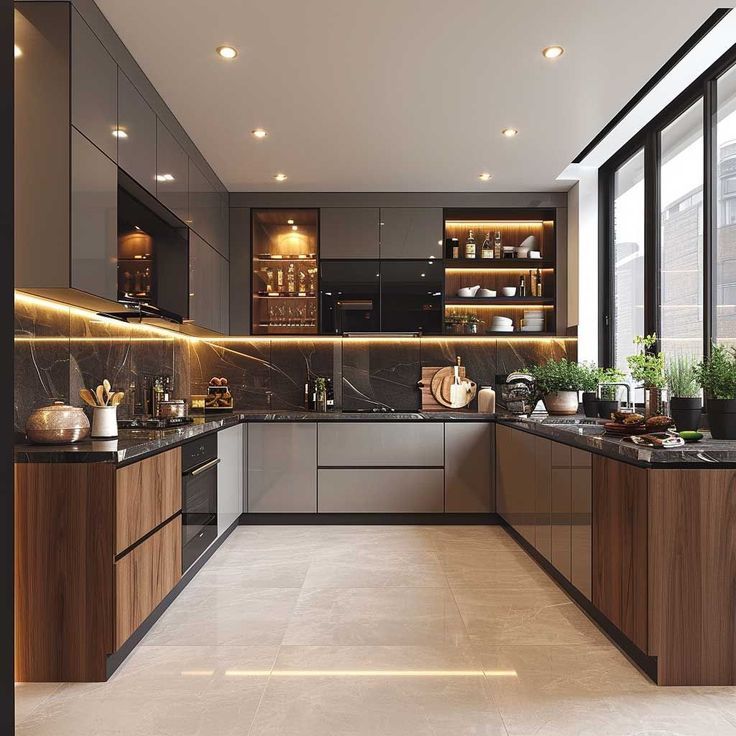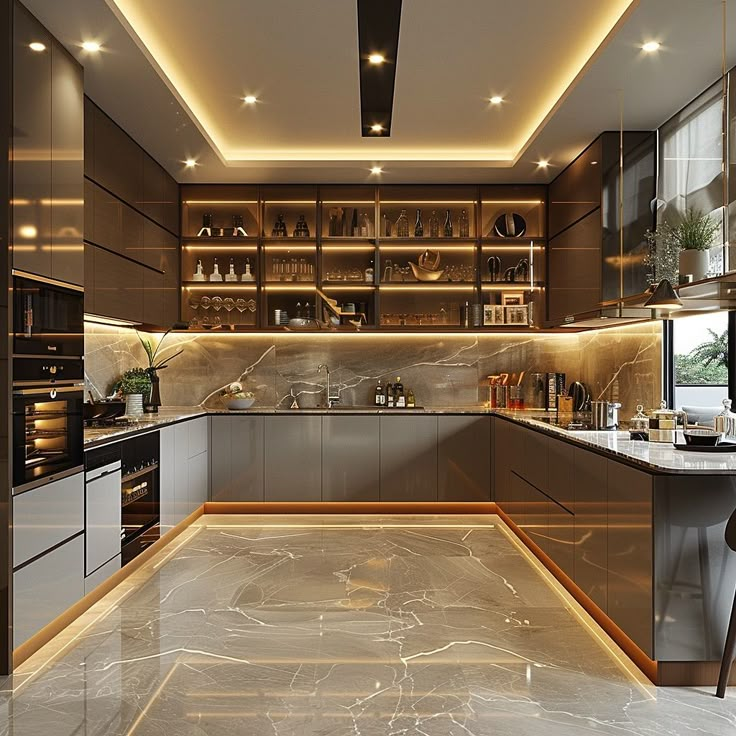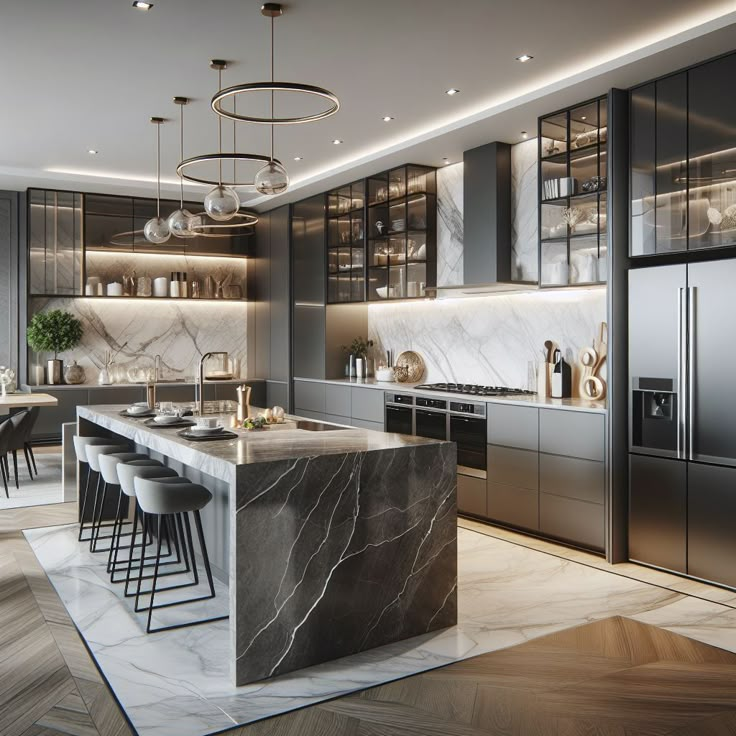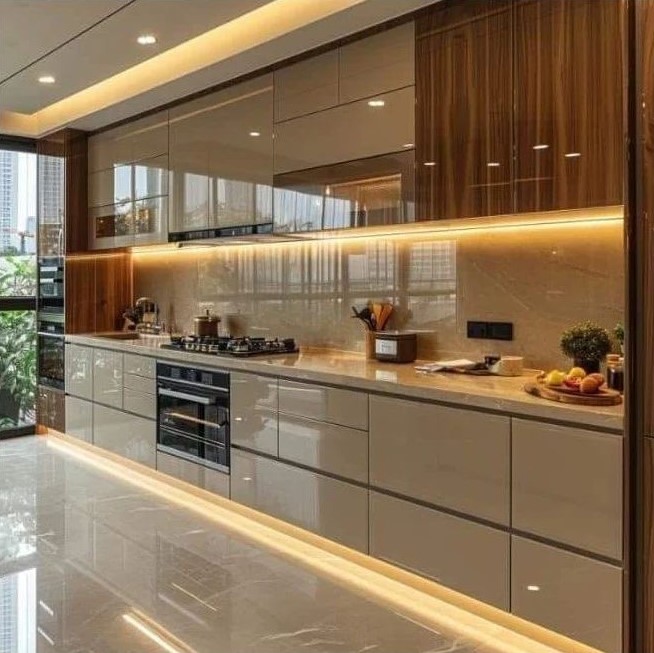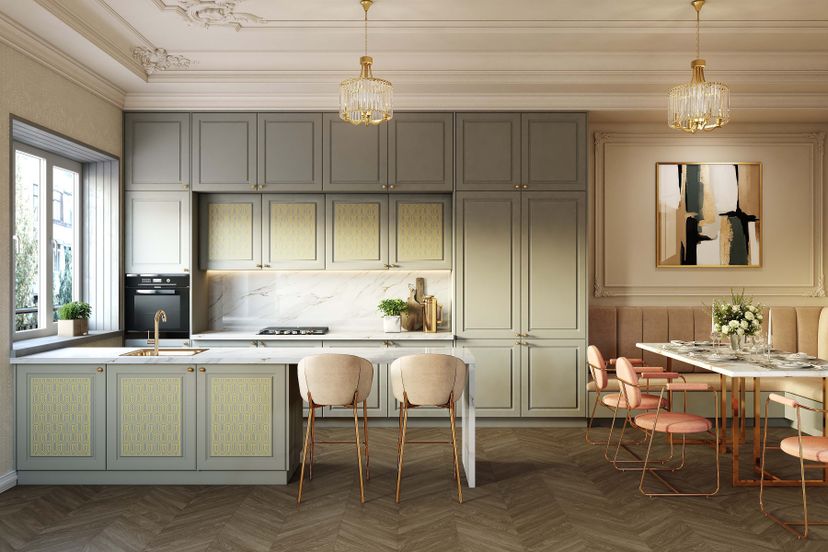
Open-Concept Kitchen-Dining with Banquette and Vertical Storage
Brochure coming soonSpace Saving Design Details:
- This kitchen and dining area demonstrates a luxurious yet space-efficient design
- The open-concept layout seamlessly integrates both zones, maximizing usability and visual flow
- Tall cabinetry provides extensive vertical storage without consuming additional floor space, while the island doubles as a prep area and breakfast bar, eliminating the need for extra tables
- Built-in appliances and a compact banquette seating arrangement save space and enhance comfort. Elegant lighting and reflective surfaces add to the room’s spacious feel
21x14 feet

