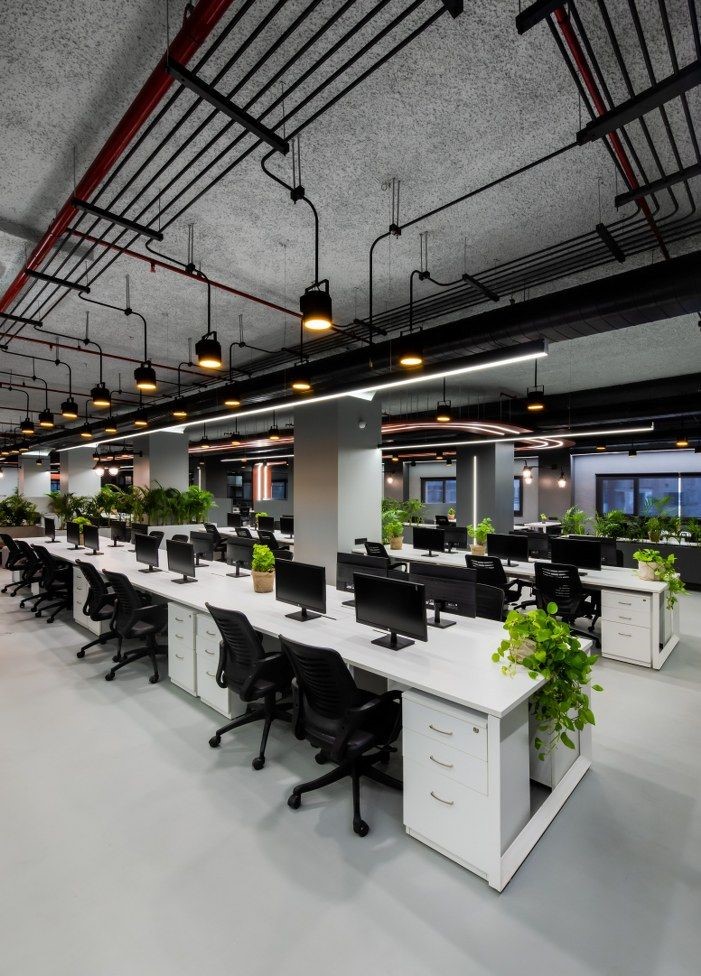
At SpaceNestX, we design commercial office spaces to look smart and function even smarter. A well-designed workplace enhances productivity, boosts brand identity and strengthens employee wellness. This is why our office interiors are designed to reflect your company culture, workflow and desired growth trajectory.
From dynamic open floor layouts and premium executive cabins to collaborative zones, meeting and breakout rooms, we build interfaces that foster focus, interaction and innovation. Our clean aesthetic and operational efficiency provide a sharpened professional polish, while every square foot serves a distinct purpose.
From tech startups to consulting firms, real estate companies and even creative agencies, we design customised spaces that are modern, energising and reflect industry benchmarks alongside team culture and long-term organisational goals.
Design Highlights
Space Planning & Workflow Zoning: We create logical layouts that automate circulation paths while integrating privacy and openness as needed. Each circuit posture is aligned to defined serviced zones integrating departmental silos and team blends.
Open Workstations & Hot Desking: We design flexible and scalable desk clusters tailored to the needs of agile teams and emerging enterprises featuring integrated storage, low walls for partitioned focus, and surface cable management.
Executive Cabins and Leadership Suites: Our leadership cabins are private yet connected, and design-wise, they exude power and professionalism without alienating executive personnel. We have combined the acoustics, lighting, and décor for a more sophisticated feel.
Meeting Rooms and Boardrooms: We create collaborative environments with AV equipment, mood lighting, writable surfaces, and sound control in all meeting rooms and boardrooms. Therefore, these range from small huddle rooms to fully equipped conference rooms.
Reception and Waiting Areas: From branded welcoming reception desks to client seating and company story backdrops, we ensure that your first impression is memorable.
Breakout Spaces and Cafeterias: To recharge and reconnect, we foster energising morale and employee engagement through lively café corners, lounges, game areas, and gamified lounges.
Integrated Branding and Visual Identity: Through materials, colours, signage, and wall art, we spatially design your brand. Every corner reinforces your brand’s values and visual language.
Lighting and Acoustic Planning: To combat fatigue, we employ ambient, task, and decorative lighting. Zonal sound comfort is maintained through acoustical panels, partitions, and layout buffers.
Smart Tech and Power Integration: Every space is wired for efficiency with embedded ports, conference technology, motion sensing lights, access controls, and scalable network connectivity.
Material and Finish Selection: To ensure safety and longevity, we apply commercial-grade materials, including engineered wood, metal, acoustic fabrics, and surfaces that are easy to maintain and anti-scratch. This guarantees a polished finish while retaining functionality.
Workspaces That Work Beautifully.
At SpaceNestX, we go beyond the provision of desks and walls, curating office environments that resonate with the ethos of your organisation. We design spaces that not only contain but also support your people, enhance productivity, and serve as a true reflection of the brand’s ambitions. Be it a new office or a reimagination of the current space, we build offices that inspire.
